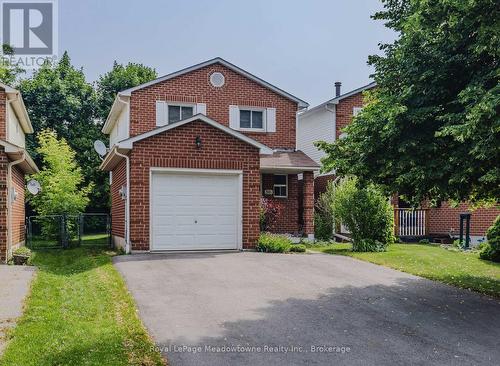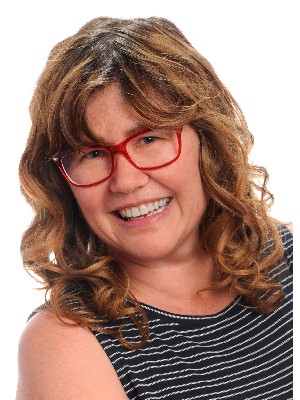









122
MAIN
STREET
Erin,
ON
N0B 1T0
| Neighbourhood: | 1024 - BM Bronte Meadows |
| Lot Frontage: | 32.0 Feet |
| Lot Depth: | 102.2 Feet |
| Lot Size: | 32 x 102.2 FT |
| No. of Parking Spaces: | 3 |
| Floor Space (approx): | 700 - 1100 Square Feet |
| Bedrooms: | 3 |
| Bathrooms (Total): | 2 |
| Bathrooms (Partial): | 1 |
| Ownership Type: | Freehold |
| Parking Type: | Attached garage , Garage |
| Property Type: | Single Family |
| Sewer: | Sanitary sewer |
| Appliances: | [] , Dishwasher , Dryer , Microwave , Stove , Washer , Window Coverings , Refrigerator |
| Basement Development: | Unfinished |
| Basement Type: | N/A |
| Building Type: | House |
| Construction Style - Attachment: | Link |
| Cooling Type: | Central air conditioning |
| Exterior Finish: | Aluminum siding , Brick |
| Foundation Type: | Poured Concrete |
| Heating Fuel: | Natural gas |
| Heating Type: | Forced air |