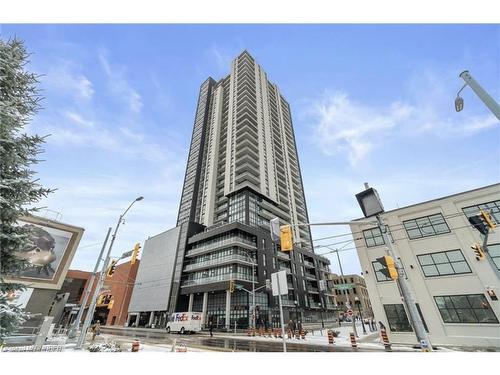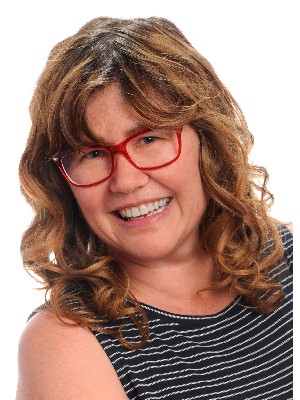









122
MAIN
STREET
Erin,
ON
N0B 1T0
| Building Style: | Apartment |
| Lot Frontage: | 0.00 Feet |
| No. of Parking Spaces: | 1 |
| Floor Space (approx): | 549 Square Feet |
| Bedrooms: | 1 |
| Bathrooms (Total): | 1+0 |
| Zoning: | R5 |
| Architectural Style: | 1 Storey/Apt |
| Association Amenities: | Elevator(s) , Fitness Center , Other |
| Basement: | None |
| Cooling: | Central Air |
| Furnished: | Unfurnished |
| Heating: | Forced Air |
| Interior Features: | Elevator |
| Driveway Parking: | None |
| Laundry Features: | In-Suite |
| Lot Features: | Arts Centre , Business Centre , Dog Park , City Lot |
| Road Frontage Type: | Municipal Road |
| Roof: | Flat |
| Sewer: | Sewer (Municipal) |
| Water Source: | Municipal |